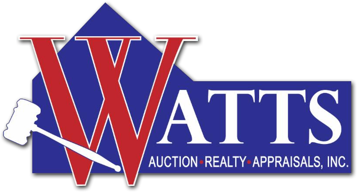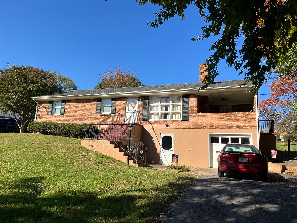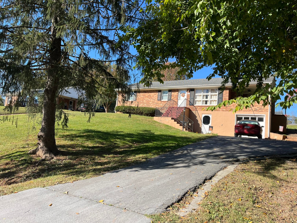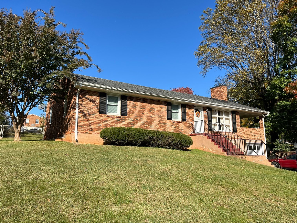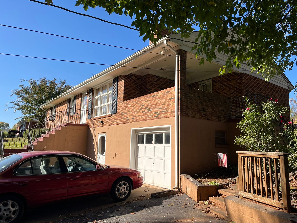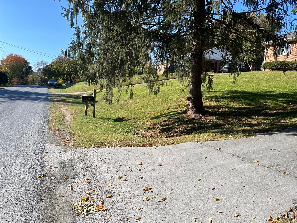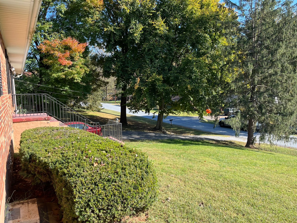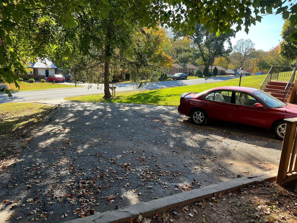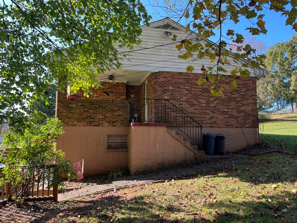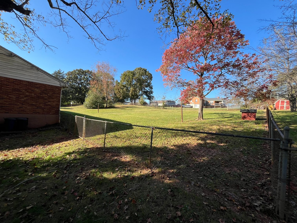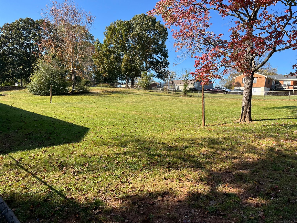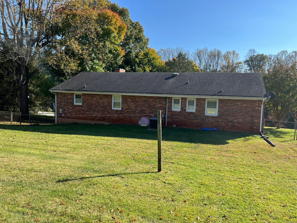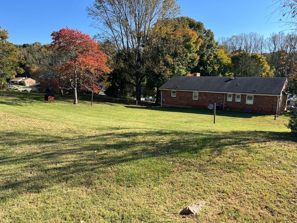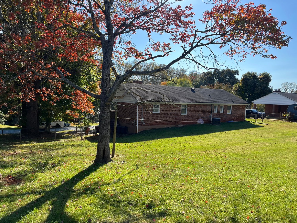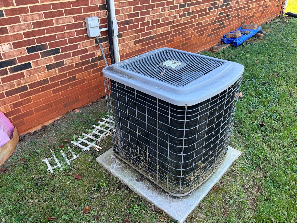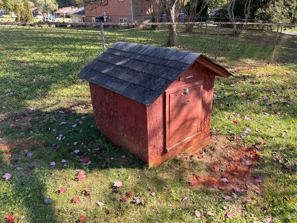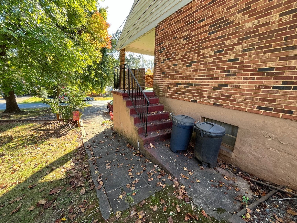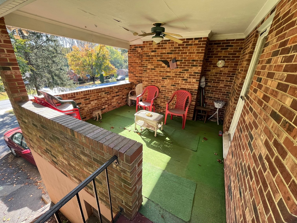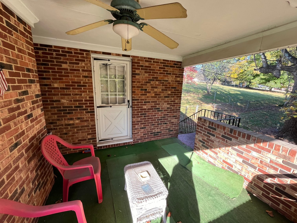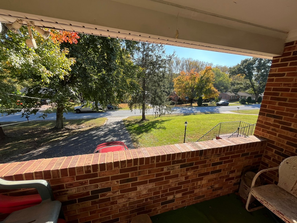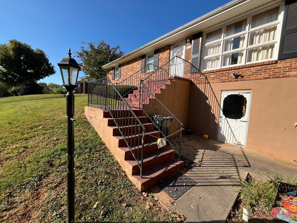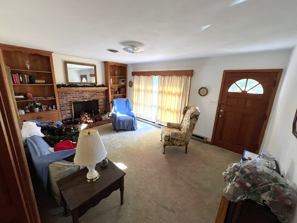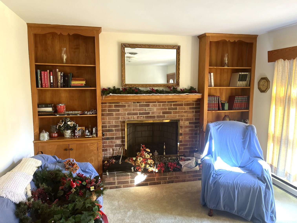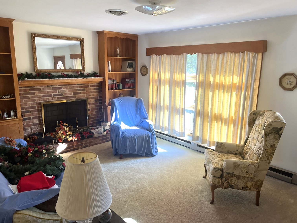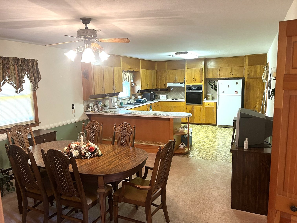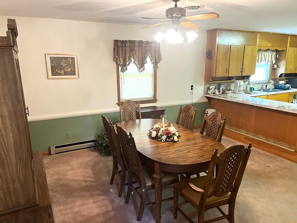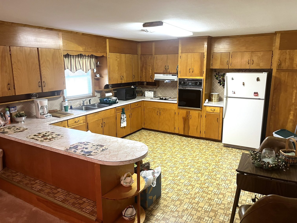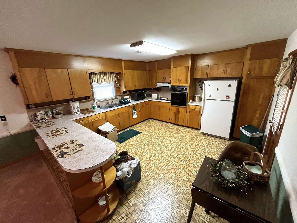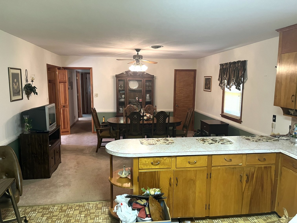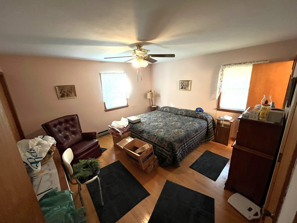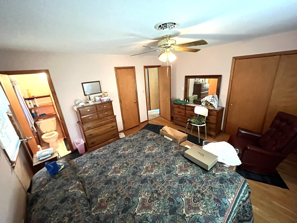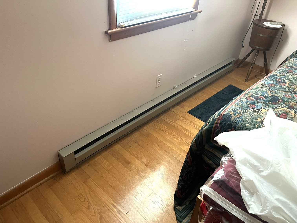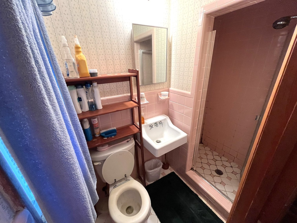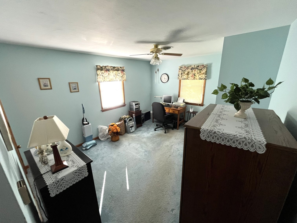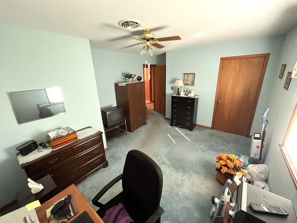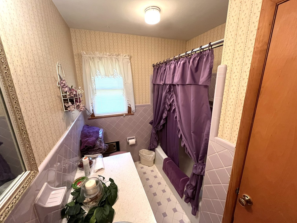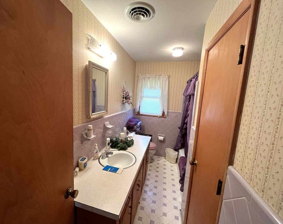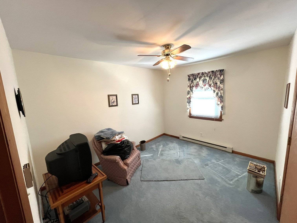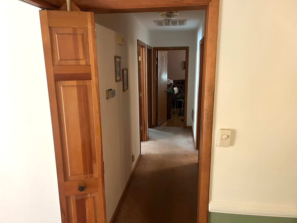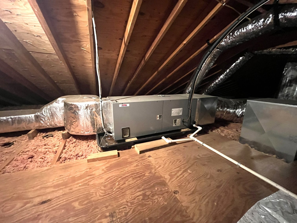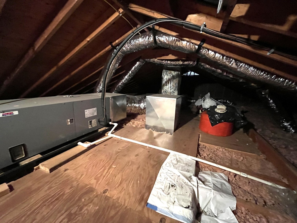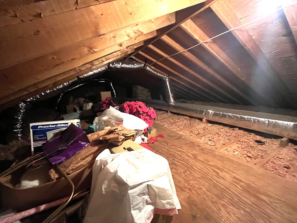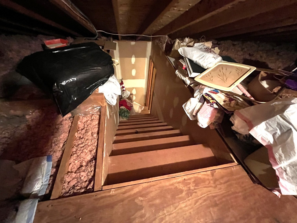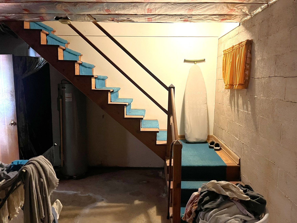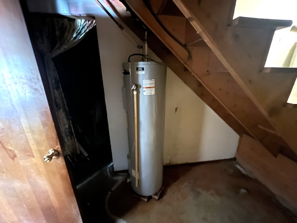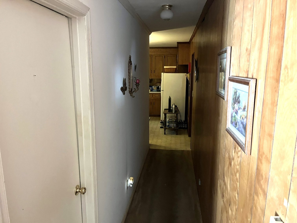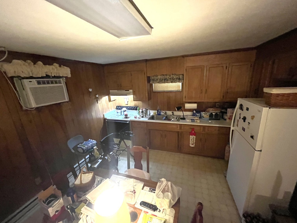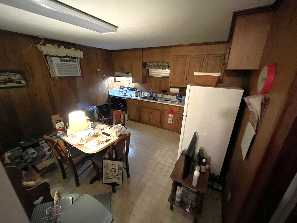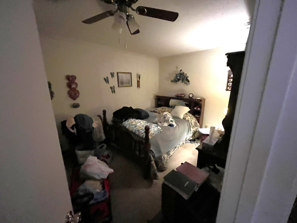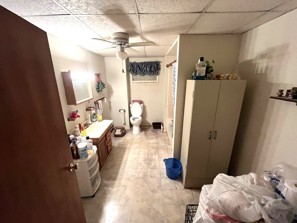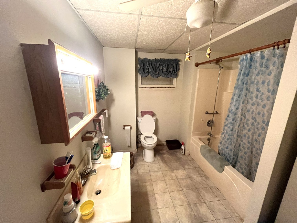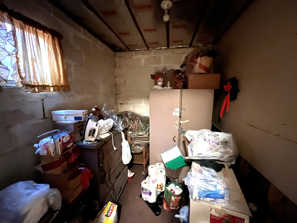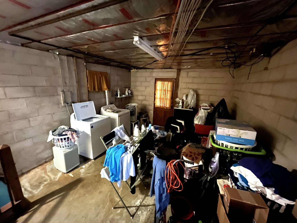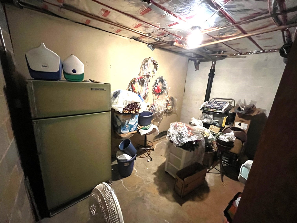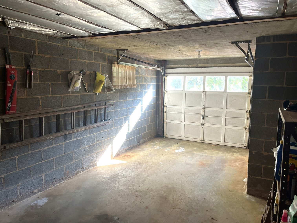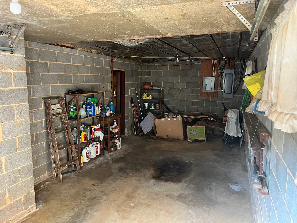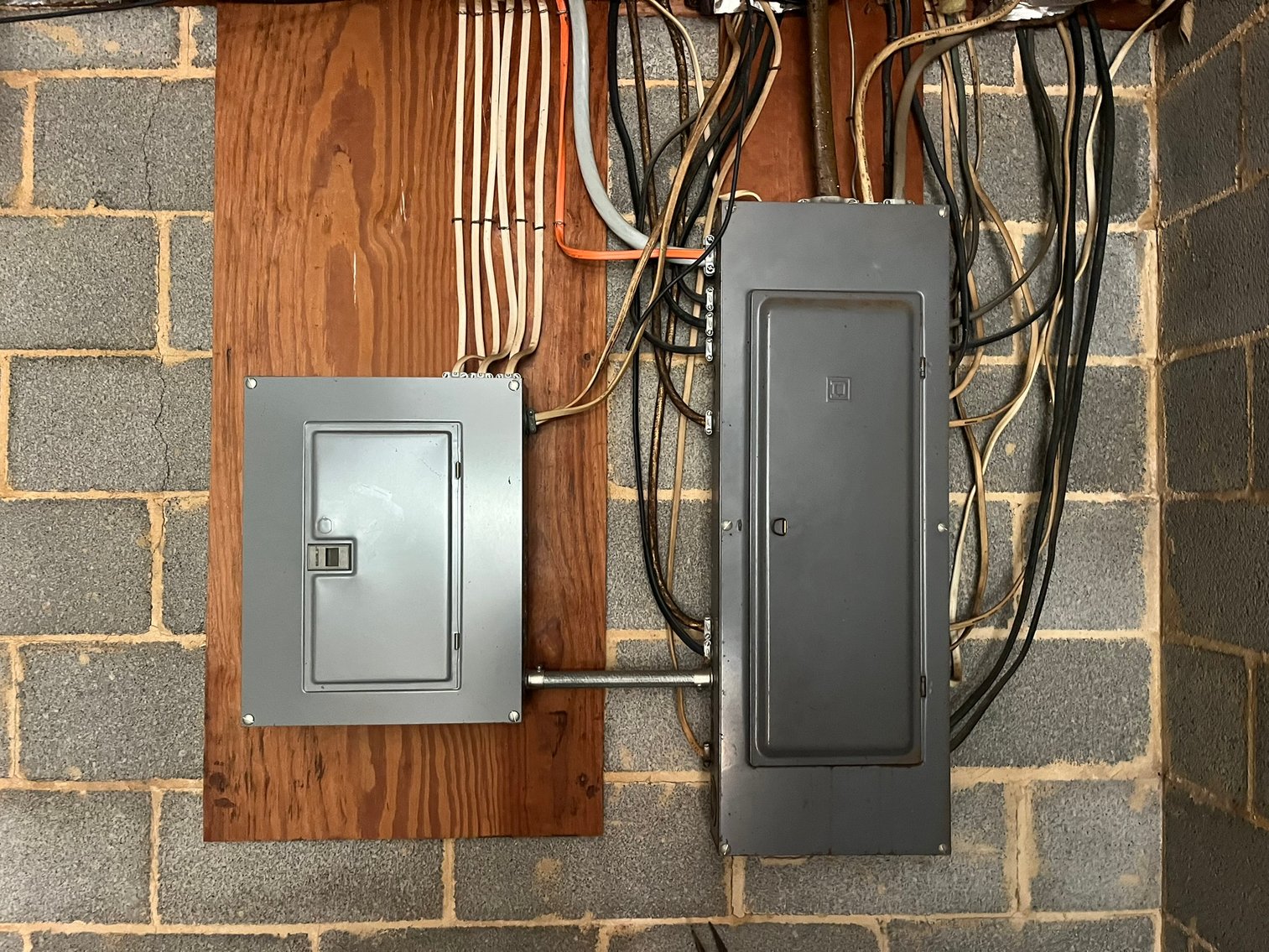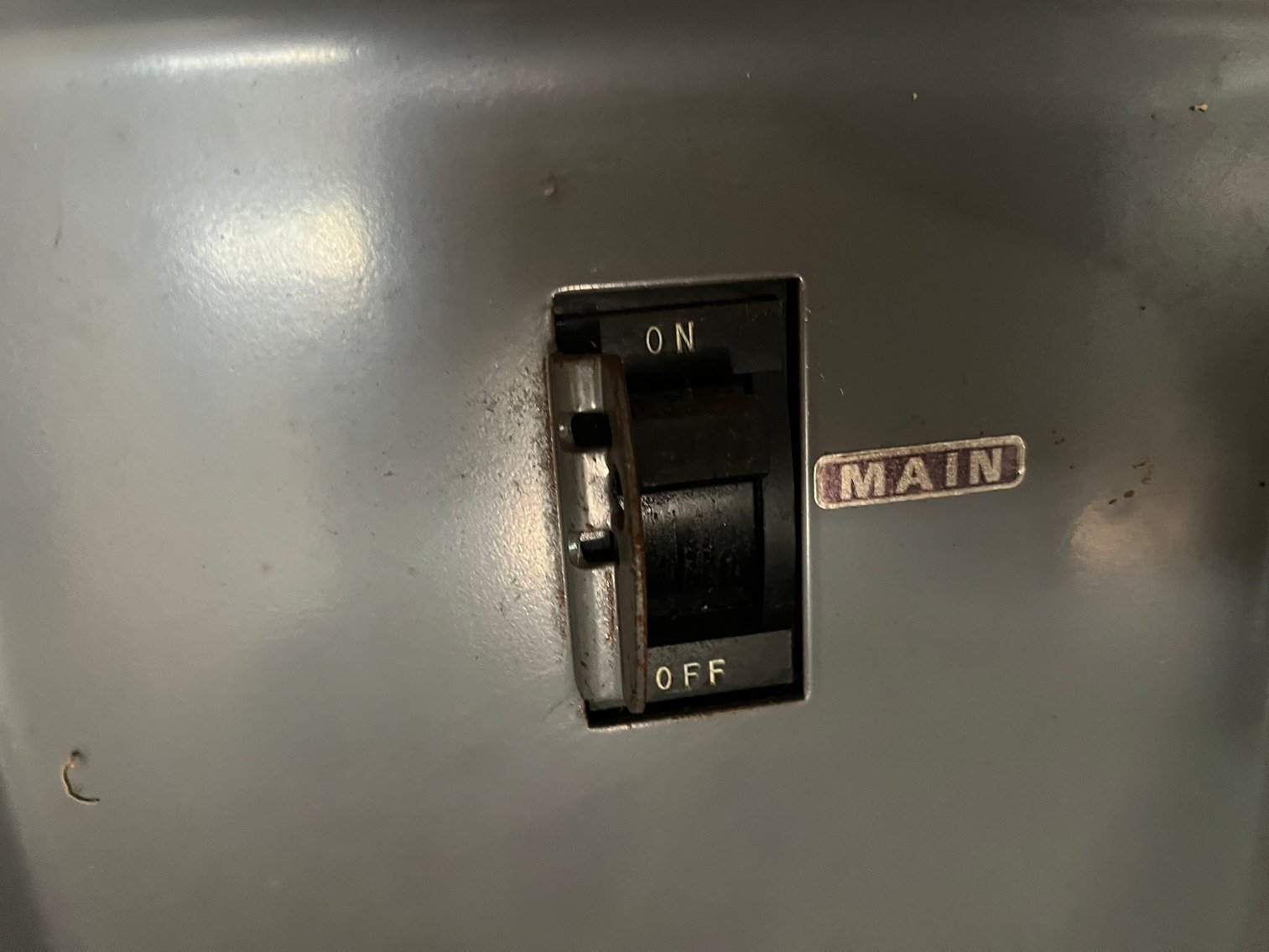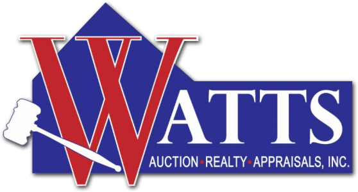***UNDER CONTRACT - SOLD PRIOR TO AUCTION***
REAL ESTATE AUCTION - Live and Online!
1965 Brick Ranch with Full Basement in Madison Heights, VA
December 18th at 3:00 PM in Madison Heights, VA
Don't miss the December 18th auction featuring a Brick Ranch on 0.5 Ac in a Nice Madison Heights Suburb. Located just off of Rt 29 Bus in the Heart of Madison Heights. Great starter or investment home with plenty of room to grow. Enjoy a Nice Fenced Back Yard in a Quiet Neighborhood Just Seconds from shopping and store locations on the main drag in Madison Heights. This Property has Great Remodel Potential.
Date & Time | Wednesday, December 18, 2024 at 3:00 PM (On-Site) |
Property Location | 163 Greenwood Dr Madison Heights, VA 24572 |
County | Amherst |
Parcel No | 156A2 1 A 37 |
Auction Location | On-Site at 163 Greenwood Dr Madison Heights, VA 24572 |
Sales Manager | Collin Watkins 540-525-6451 collin@wattsara.com |
Preview Schedule | By Appointment ONLY |
Directions to the Property | From Lynchburg Take 29 N Bus into Madison Heights, Right onto Seminole Dr, Left onto Lakeland Cir, Right onto Greenwood Dr |
Broker Participation | 2% |
Buyer’s Premium | 10% |
Terms and Conditions | Listed below |
PROPERTY INFORMATION:
REAL ESTATE AUCTION
Brick Ranch on Full Basement in Amherst County, VA (Madison Heights)
Location: Located seconds away from the Main Drag in Madison Heights. 5 Minutes from Lynchburg.
Property Details: Circa 1965, 2,000 sqft Brick Ranch on 0.5 Ac
- County Water and Septic - Public Sewer Connection Available
- Main House has 3 Bedrooms and 3 Full Baths
- Asphalt Driveway
- In-Law Suite in Basement, Complete with a Full Bath and Kitchenette
- Single-Bay Basement Garage (26 ft Long x 11 ft Wide)
- Carpet, Hardwood, Concrete and Linoleum Floor Finishes
- Brick Home on Block Basement and Shingle Roof - New Roof Architectural Shingles Installed in 2004 (No LEAKS)
- Large Elevated Front Patio
- Nice Spacious Fenced Back Yard
- Main Level Heated and Cooled by Heat Pump with Baseboard Heat Alternative, Basement Level Heated by Baseboard Heat
- Electric Water Heater
- 200 Amp Panel
- Dated Home with Lots of Remodel Potential - Great Bones
- House Measurements with Details:
- Living Room (Main Level) : 12 ft x 17 ft - Includes Gas Log Fireplace
- Formal Dining Room (Main Level) : 14 ft x 14 ft - Large Room Suitable for a Large Dining Table
- Kitchen (Main Level) : 14 ft x 14 ft - U-Shaped Real Wood Cabinets, with Microwave, Cooktop, Oven and Fridge that All Convey, Large Spacious Kitchen
- Master Bedroom (Main Level) : 13 ft x 14 ft - Attached Master Bathroom
- Bedroom 2 (Main Level) : 12 ft x 15 ft
- Bedroom 3 (Main Level) : 10 ft x 12 ft
- Laundry / Utility Room (Basement): 13 ft x 20 ft - Washer and Dryer Hookups, Electric Water Heater, Shop Sink and Fridge, Could be used as a Mud Room as it Connects to the Garage
- Den (Basement) : 13 ft x 18 ft - Large Room with Driveway Access, Gas Log Fireplace
- 1-Bay Garage (Basement) : 11 ft x 26 ft - 1 Garage Door, Electric Panel Location, Plenty of Storage Room
- Kitchenette (Basement) - 12 ft x 13 ft - Range and Fridge that Conveys, Full Wood Cabinetry
- Office/Flex Room (Basement) - 9 ft x 13 ft - Has a closet
- Storage (Basement) - 200 sqft of Unfinished Basement Storage
- Storage ( Attic) - Entire Attic has Plywood Floor for Large Storage, Staircase Lading from Dining Room to Attic for Easy Access
OPEN TO AND ACCEPTING PRE-AUCTION OFFERS, PRIVATE SHOWINGS ENCOURAGED BUT MUST BE SCHEDULED WITH OUR OFFICE
Auction Terms & Conditions:
- 10% BUYER'S PREMIUM
- A 10% NON-REFUNDABLE DEPOSIT DUE FROM THE HIGHEST BIDDER IMMEDIATELY FOLLOWING THE SALE OF THE PROPERTY
- ON OR ABOUT A 30-DAY CLOSING
- PROPERTY CONVEYS WITH A GENERAL WARRANTY DEED.
- PROPERTY IS BEING SOLD AS-IS, WHERE-IS, WITH NO WARRANTIES EXPRESSED OR IMPLIED
- THERE ARE ABSOLUTELY NO CONTINGENCIES TO THE SALE OF THE PROPERTY
- ALL POTENTIAL BUYERS ARE ALLOWED TO SCHEDULE THEIR OWN PERSONAL INSPECTIONS OF THE PROPERTY PRIOR TO SALE DAY AT THE EXPENSE OF THE BUYER, BUT THE SALE IS NOT CONTINGENT ON INSPECTION
- SALE SUBJECT TO SELLER CONFIRMATION
- ALL SALES ARE FINAL
- ANNOUNCEMENTS MADE ON AUCTION DAY TAKE PRECEDENCE OVER ALL PREVIOUSLY MADE STATEMENTS OR TERMS
- PRE-AUCTION OFFERS ENCOURAGED
- 2% BROKER PARTICIPATION FEE OFFERED, CONTACT OUR OFFICE AT 434-821-5263 TO SIGN YOUR CLIENT UP. ALL BROKERS MUST SIGN THEIR CLIENTS UP 24 HOURS PRIOR TO AUCTION TO BE ELIGIBLE FOR FEE
For More Information, Details, or Questions About this Property, Please Contact Our Sales Team:
Collin Watkins / 540-525-6451 / collin@wattsara.com
Charlie Watts / 434-821-5263 / charlie@wattsara.com
Rich Henderson / 570-301-7830 / rich@wattsara.com
TERMS & CONDITIONS:
- 10% BUYER'S PREMIUM
- A 10% NON-REFUNDABLE DEPOSIT DUE FROM THE HIGHEST BIDDER IMMEDIATELY FOLLOWING THE SALE OF THE PROPERTY
- ON OR ABOUT A 30 DAY CLOSING
- PROPERTY CONVEYS WITH A GENERAL WARRANTY DEED.
- PROPERTY IS BEING SOLD AS-IS, WHERE-IS, WITH NO WARRANTIES EXPRESSED OR IMPLIED.
- THERE ARE ABSOLUTELY NO CONTINGENCIES TO THE SALE OF THE PROPERTY
- ALL POTENTIAL BUYERS ARE ALLOWED TO SCHEDULE THEIR OWN PERSONAL INSPECTIONS OF THE PROPERTY PRIOR TO SALE DAY AT THE EXPENSE OF THE BUYER, BUT THE SALE IS NOT CONTINGENT ON INSPECTION
- SALE SUBJECT TO SELLER CONFIRMATION
- ALL SALES ARE FINAL
- ANNOUNCEMENTS MADE ON AUCTION DAY TAKE PRECEDENCE OVER ALL PREVIOUSLY MADE STATEMENTS OR TERMS
- PRE-AUCTION OFFERS ENCOURAGED
- By Acknowledging and accepting these terms I opt in to SMS/Text messaging
